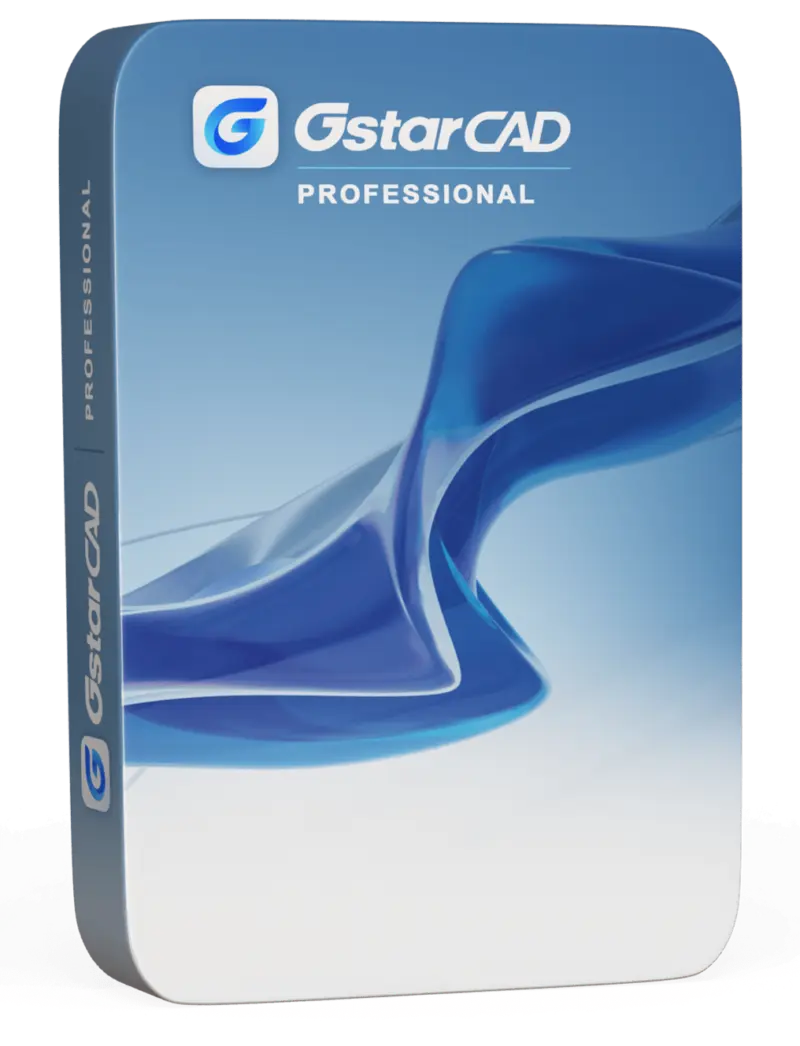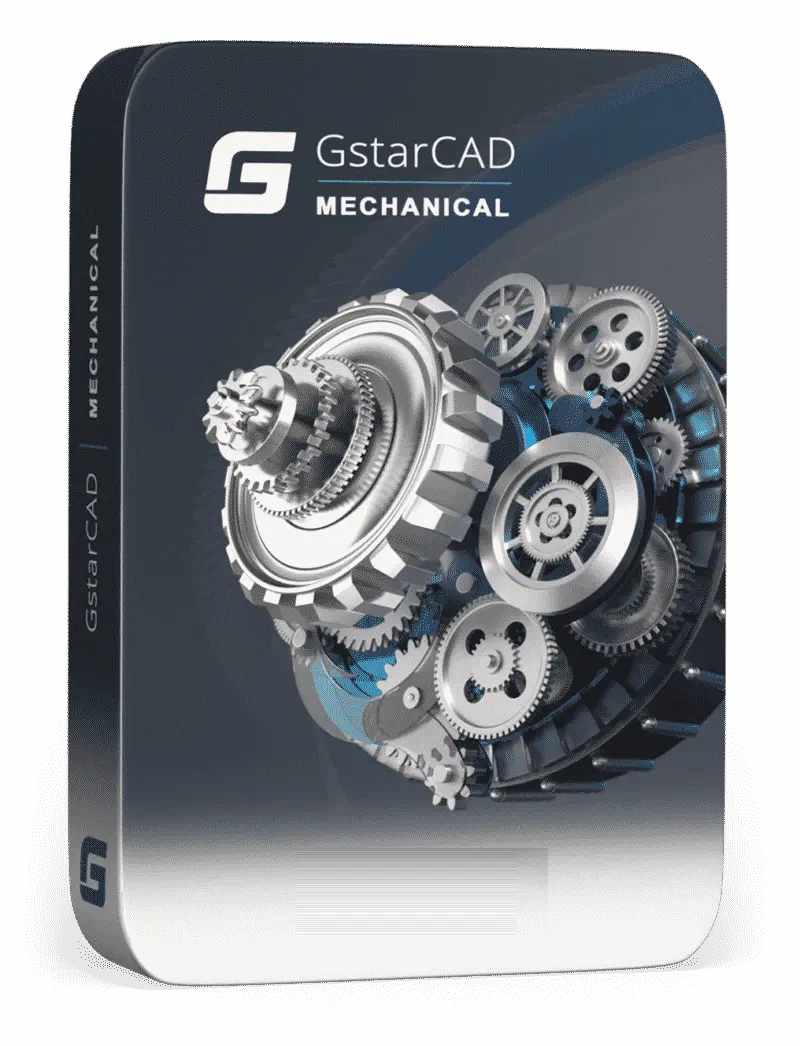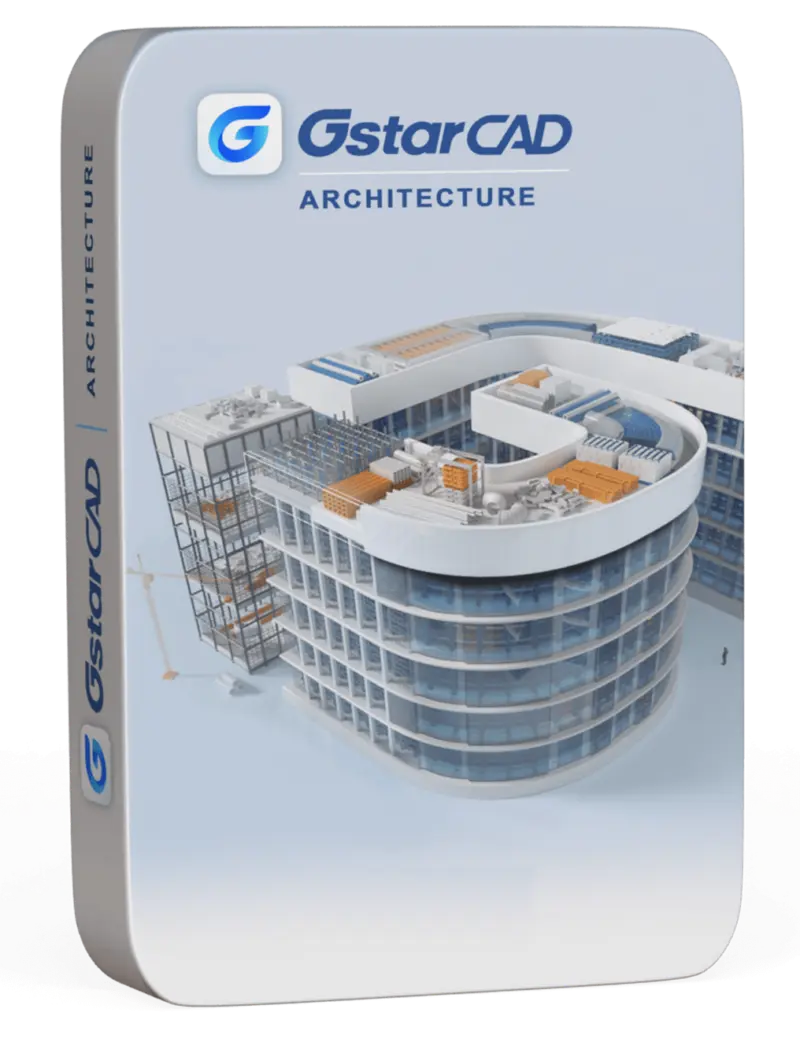Your Own CAD Solution.
GstarCAD offers you different solutions according to your needs!
With flexiable licensing, we're dedicated to be your best CAD partner.

GstarCAD 2025
GstarCAD Professional is our best-selling CAD software. This is the best replacement for the full version of AutoCAD. GstarCAD Professional is the best tool for universal 2D/3D technical drawing in every industry. It contains the full functionality of the basic version of the GstarCAD Standard, which has been extended with additional features such as “dynamic blocks” or “magnifier”. First of all, the advantage of this version is in the 3D CAD functions. GstarCAD Professional contains all functions for 3D modeling (non-parametric) and volume functions (combining, intersection, subtraction), import / export of models from other 3D CAD / CAM software, tools for 3D editing of solid objects in CAD environment, STL export for 3D print, creating 2D cross-sections and 3D views for faster drawing of 3D documentation.

GstarCAD Mechanical
GstarCAD Mechanical covers the full functionality of GstarCAD Professional software, as well as a number of additional features for designing 2D engineering documentation. GstarCAD Mechanical contains a database with standard libraries of various machine elements, profiles, signs and symbols for technical drawing. The program has excellent functions for dimensions, automated numbering, inventory of elements and openings, with the possibility of export, etc. GstarCAD Mechanical works on the basis of 3D CAD systems such as Autodesk Inventor, SolidEdge, Solidworks, PTC / Creo, etc. We can import 3D models and edit them easily or we can make 2D cross-sections based on them. The program supports the creation of non-parametric 3D “solid” models, basic functions of 3D modeling (addition, subtraction, intersection), STL export for 3D printing, etc.

GstarCAD Architecture
GstarCAD Architecture is a professional CAD software specializing in architectural design. It is based on the GstarCAD Professional platform. GstarCAD Architecture has additional functionalities needed for more efficient design. With suitable and specialized design tools, it helps to more efficiently and quickly create technical documentation and 3D models of buildings. GstarCAD Architecture includes features such as 3D building modeling, visualization, 2D and 3D element databases, advances dimensioning methods, element and material inventory, and more.